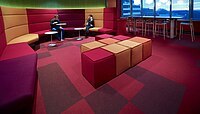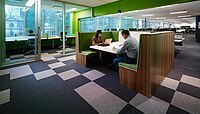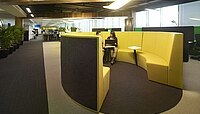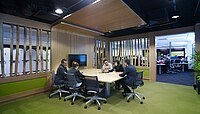As one of the largest implementations to date of a workplace transformation for NAB – covering 22,115m² – Woods Bagot and NAB carried out an extensive consultation process.
Woods Bagot workplace consultant Amanda Stanaway says, “The new workplace aligns to a broader vision for NAB that is being implemented across its portfolio.”
Featuring Tretford Roll and Tile carpet, this building consists of large span flexible floor plates providing maximum internal flexibility. The three floor plates are arranged to create a village with a central piazza forming a communal focal point for students, parents and teachers around a café and congregation space. Learning studios are all north facing with operable glass doors providing access to the landscaped garden. This northern façade is fully operable allowing the building to “breathe”.
The workplace reinvigoration for Campus MLC & NAB Wealth created an opportunity to transform the physical and virtual space, bringing the workplace into the 21st Century.
Project Details
Project Name: Campus MLC & NAB Wealth
Location: Sydney, CBD
Arch/Designer: Woods Bagot
Product: Tretford Roll & Tile
Photographer: Tyrone Branigan



