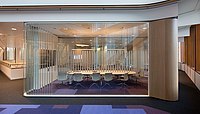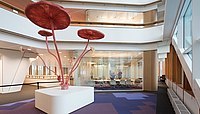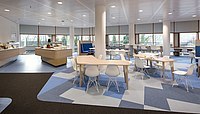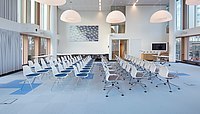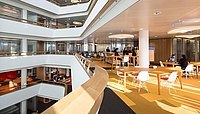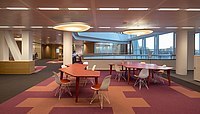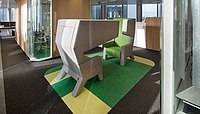Property: AkzoNobel office building, Amsterdam
Builder: DuraVermeer Amsterdam Bouw
Architect: GROUP A
Product: INTERLIFE carpet tiles in 30 different tretford colors
Installation: ca. 4600 m² INTERLIFE carpet tiles
The AkzoNobel Center, a modern high-rise office building in the south of Amsterdam, is characterized both by its transparency and the circumstance that its size, color, form and incidence of light achieve a harmonious equilibrium. GROUP A is responsible for the building’s exterior, the interior design as well as the underground parking lot. AkzoNobel has created a working environment – and more than 700 jobs – that embodies its core principles of harmony and openness in a natural and sustainable style. In many ways, the decision to opt for tretford carpeting dovetails with the project’s aim. The pile material, which is made with natural Cashmere goat hair, creates a good indoor climate thanks to the hygroscopic effect of natural fibers. This carpeting is easy-care, extremely hardwearing and available in a palette encompassing 40 colors, thus allowing many creative design options. The carpeting’s good sound insulation benefits office workers and visitors to the building alike.
The construction consists of a combination of layered glass facades and wooden structural elements. The use of various types of glass results in a dynamic play of light and reflection. The wooden facade elements were etched in different shades to set them off from one another. The building encompasses two connected courtyards that are separated from the main building. The first courtyard – on the ground floor – hosts the “AkzoNobel Experience” area including the foyer, reception area, restaurant and the “AkzoNobel Essential Art Space“. This art space gives the public an opportunity to enjoy the international AkzoNobel Art Foundation collection. The semi-public “Meeting AkzoNobel” is located on the first level. This floor is connected with the second courtyard and the “Working at AkzoNobel” section. Additional offices are located on the upper levels. Each level boasts an own color scheme that incorporates even the flooring and the office furniture. The resulting reflections on the ceiling create a vertical color spectrum that is particularly impressive in the evening hours and puts AkzoNobel’s color competence on display.
PLUS 7 carpet tiles
PILE MATERIAL: 40% Cashmere goat hair, 60% polyamide
BACKING: Heavy-duty coating
COLORS: 40 (special color possible on request)
APPLICATION: extreme 33 (offices/commercial buildings)
