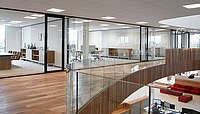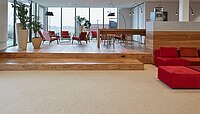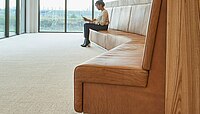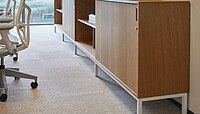Project: EOSTA NL Head Office
Architect: Ex Interiors www.ex-interiors.nl | Logge Circulair www.logge.nl
Client: EOSTA BV, 2742 KH Waddinxveen, NL
Product: approx. 900 m2 tretford INTERLIFE tiles in colour 555
Project Designer: Brouwer Woudenberg
EOSTA imports, packages and distributes fresh organic vegetables, fruit and fruit juice within Europe. The building's design radiates transparency and emphasises the company's social and ecological feeling of responsibility. The condition was to make the construction and expansion of the head office in the Netherlands as climate-neutral as possible with a minimum CO2 footprint.
On entering the EOSTA office, the visitor is overwhelmed by the open, transparent atmosphere and the presence of natural materials and colours. The stairs form the heart of the business premises and invite people to meet and engage in discussion. Personal initiative, personal contact and cooperation are key at EOSTA. All workplaces are located in a circle around the centre of the ground floor of this spacious and transparent building.
tretford INTERLIFE carpet tiles have been laid in large parts of the building. Combined with the wood floor, the tiles emphasise the natural appearance of the building. Due to their cut resistance INTERLIFE tiles are easy to install. The communication areas and workplaces in particular were fitted up with tretford carpet, because it provides for a pleasant atmosphere and because of its excellent noise damping properties. EOSTA chose tretford carpet tiles because they are sustainable and because they are mostly made of natural and renewable raw materials.



